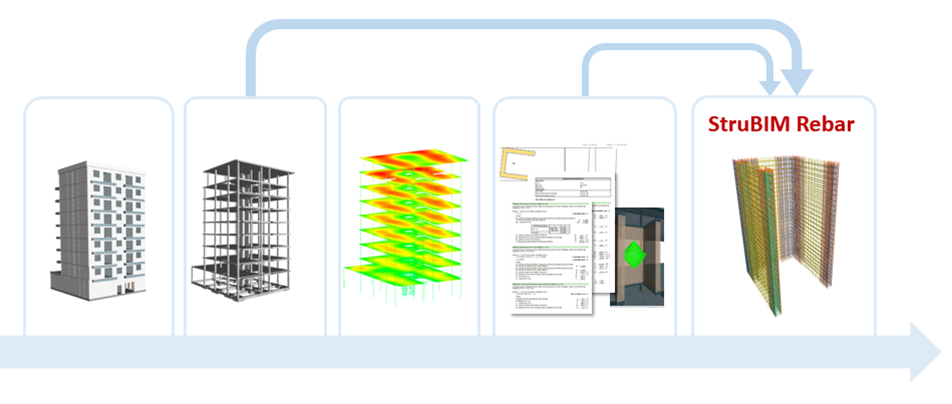Cart
Prices are tax excluded
Product successfully added to your shopping cart
There are 0 items in your cart. There is 1 item in your cart.
Structures
 View larger
View larger StruBIM Rebar
New
BIM modelling of reinforcement in reinforced concrete structural
elements.
- Write a review
"StruBIM Rebar" imports the geometry of the structural elements and the description of the reinforcement from a BIM project that is located on the BIMserver.center platform.
The program currently imports information from shear walls and rectangular footings with constant depth. The geometry of the shear walls is imported from the structural model that is generated by CYPECAD and the description of its reinforcement from the model that is generated by "StruBIM Design Shear Walls". The geometry and description of reinforcement for rectangular footings is imported from the model that is generated in CYPECAD.
Using the imported data, "StruBIM Rebar" generates the spatial distribution of the reinforcement, which users can then edit.
Module:
- Exporting rebar detailing (IFC and BVBS)

























